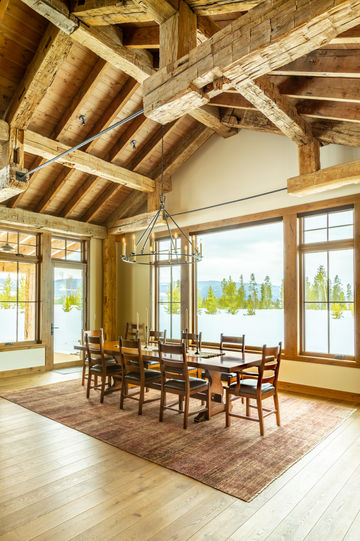MORNINGSTAR RANCH
Traditional Mountain - Fraser, Colorado
Our clients wanted a traditional Colorado Ranch House. They had a beautiful site outside of Fraser, Colorado that had an aspen forest and a west facing meadow. They wanted a simple layout that would create an east facing private courtyard that backed up to the large aspen forest.
The house is roughly an “H’ shape with the center of the house containing a grand Kitchen and an Entry. The south wing contains the Great Room – Living/ Dining, a Study and the Main Bedroom Suite. The north wing contains the Garage, the Mudroom/Laundry Room, a Bunkroom and two additional Bedrooms Suites for their grown daughters.
Simple gable forms were used to create the traditional Ranch House look. Numerous covered porches were incorporated to add interest, protect the numerous outdoor patios adjacent to the house and to bring the scale of the house down to the relatively flat meadow. Reclaimed timbers from a 200 year old barn, moss rock and reclaimed siding were used to give the home the aged look they desired. The Great Room was designed to look like the inside of a barn with rustic timber trusses, a massive stone fireplace and wood flooring.
The simple roofline was broken by a monitor that brings soft light into the Kitchen, as porches on both sides would have created a dark room. All of this is contained in 5,000 sf., including the Garage.
Team Members
Steffen Builders West - Construction
HH Design Firm - Interior Design


















